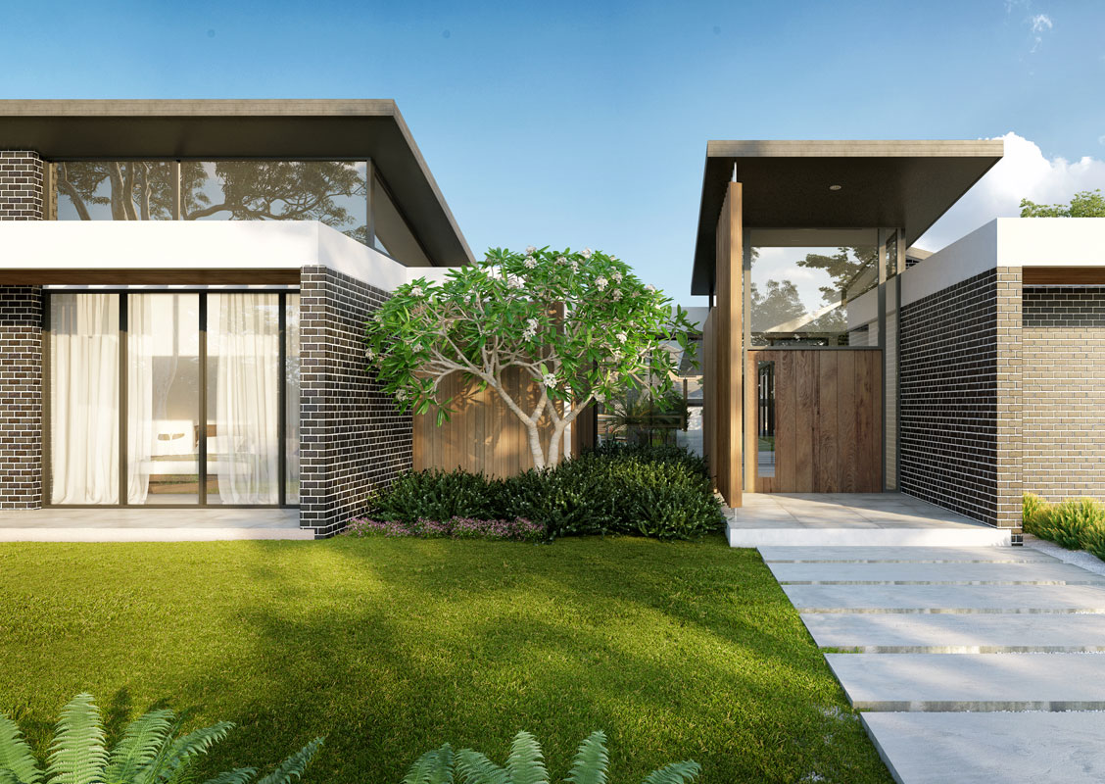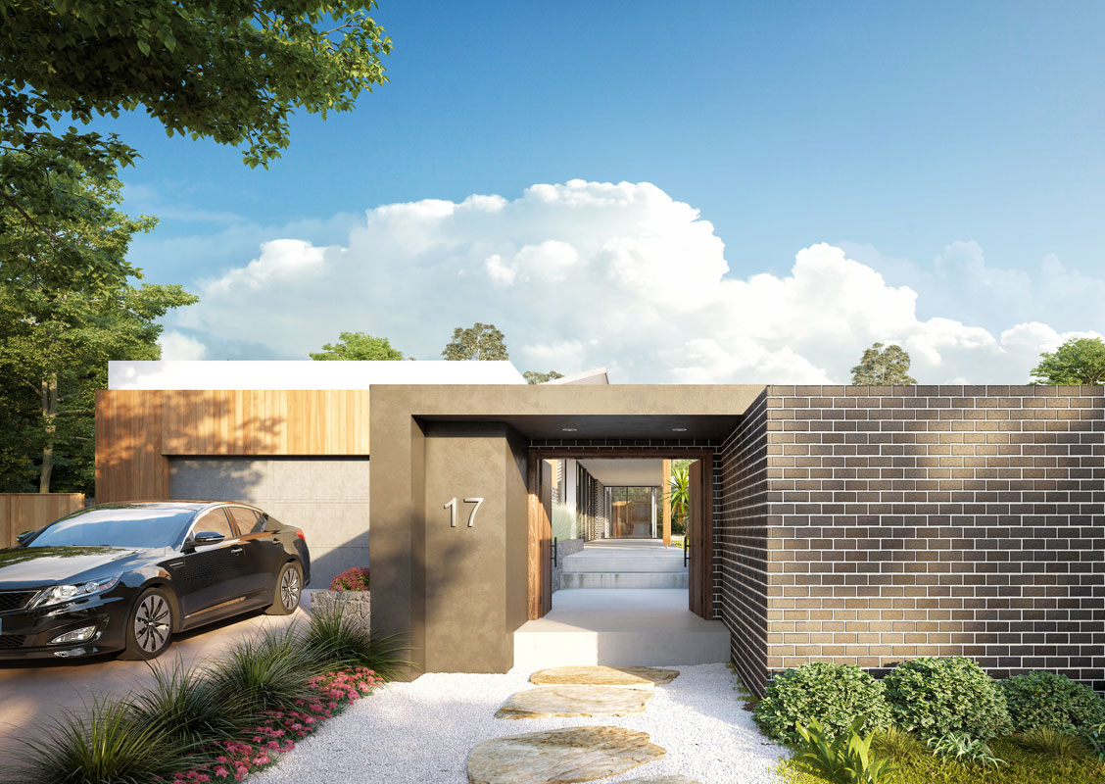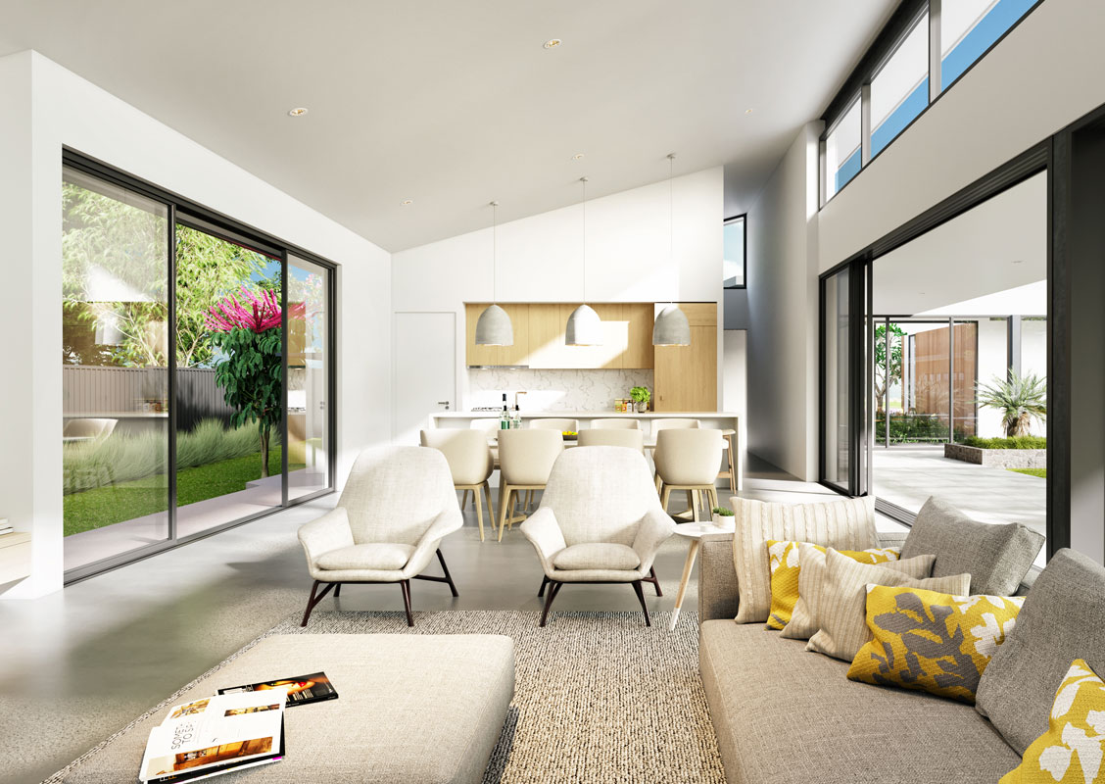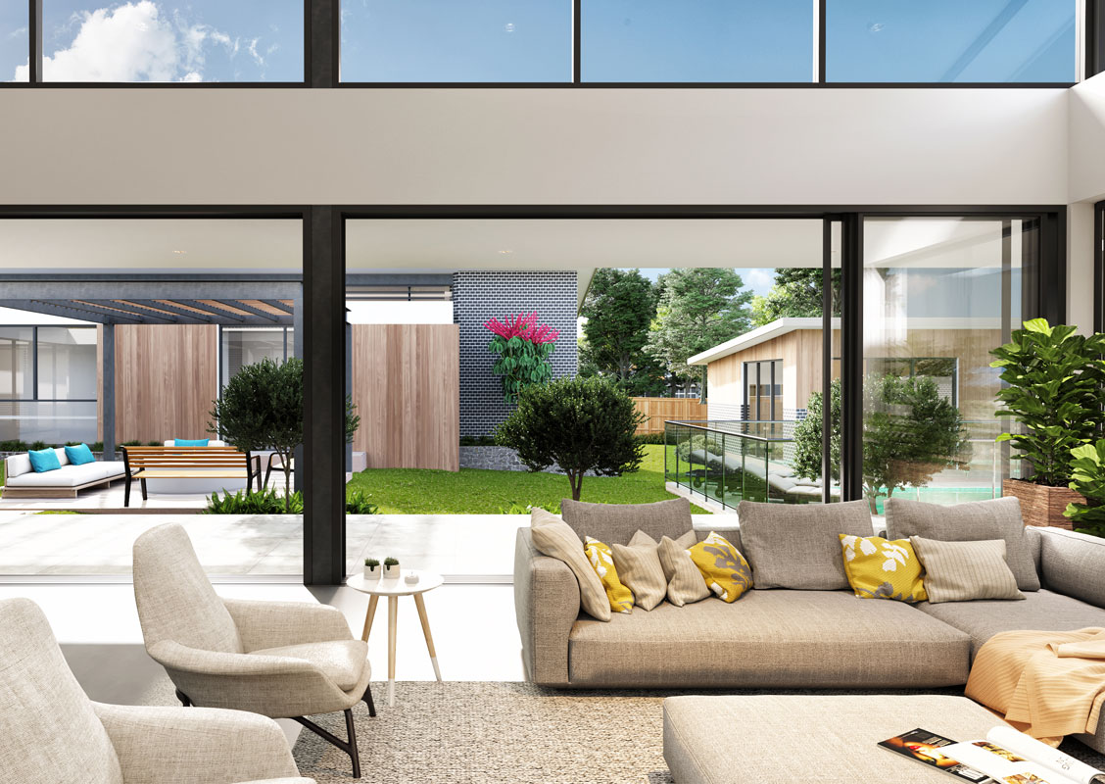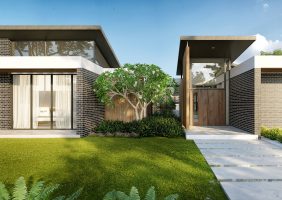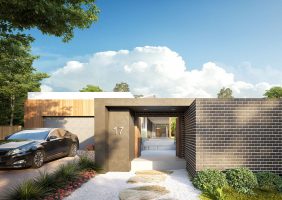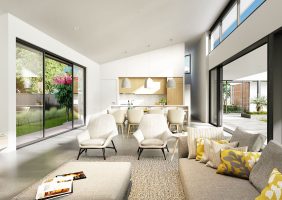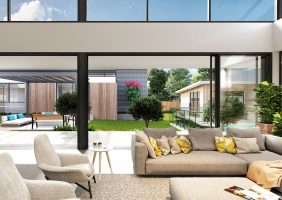Jordan Springs House
- Type: Residential
- Completed: Est. 2019
- Size: 500m²
We were approached to design a new residential dwelling in Jordan springs, a suburb about 60km south west of the Sydney CBD. We were asked to design a home which was contemporary in design and a house which would be able to accommodate a growing young family with ample entertainment spaces.
The house is situated on a half-acre parcel of land which was affected by bushfire attack from the rear and restrictions on the use the front and rear of the property in regard to vehicular access. The site has a rear access right of way while the front was subject to developer conditions which restricted any vehicles from entering the site directly from the adjacent main road. This meant both the front and rear facades were required to be designed to act as primary facades.
The structure was designed in a “U” shape with the bottom of the “U” facing the front and being the primary pedestrian access point, while the 2 sides of the “U” housed the sleeping quarters on one side and living / entertaining quarters on the other. At the rear of the structure, a garage sits behind the living spaces and a pedestrian entry from the rear laneway leads directly into the rear internal courtyard. The living / dining spaces open directly onto a large linear patio which leads you into the middle of the “U” where the space opens up to reveal a private courtyard, pool, landscaped gardens and a cabana seating arrangement. The outdoor space is guarded by the structure itself from any visual intrusion ensuring privacy of the occupants.
The house was designed with materials to respond to the semi-rural setting and uses dark toned Face bricks coupled with timber cladding and white cement rendered elements emphasising the structural elements of the design. Large panes of glass are placed to invite light into living spaces as well as ensuring the bulk of the structure is broken up into different segments.
