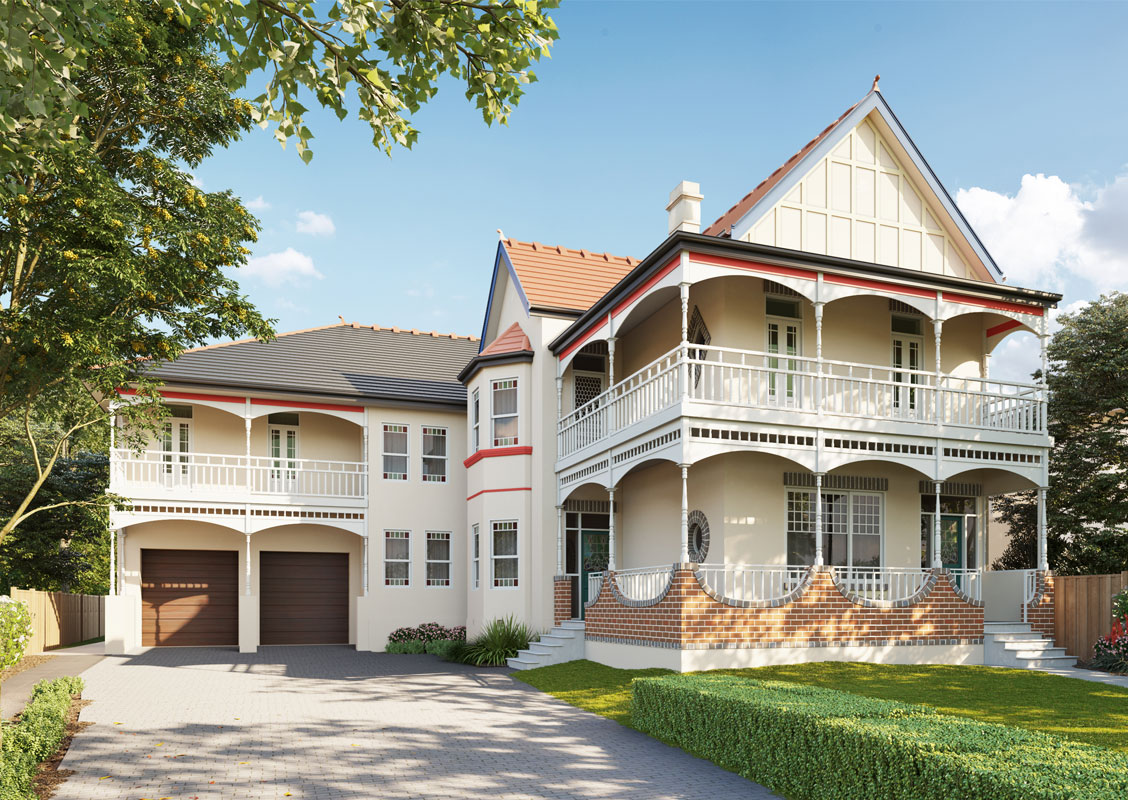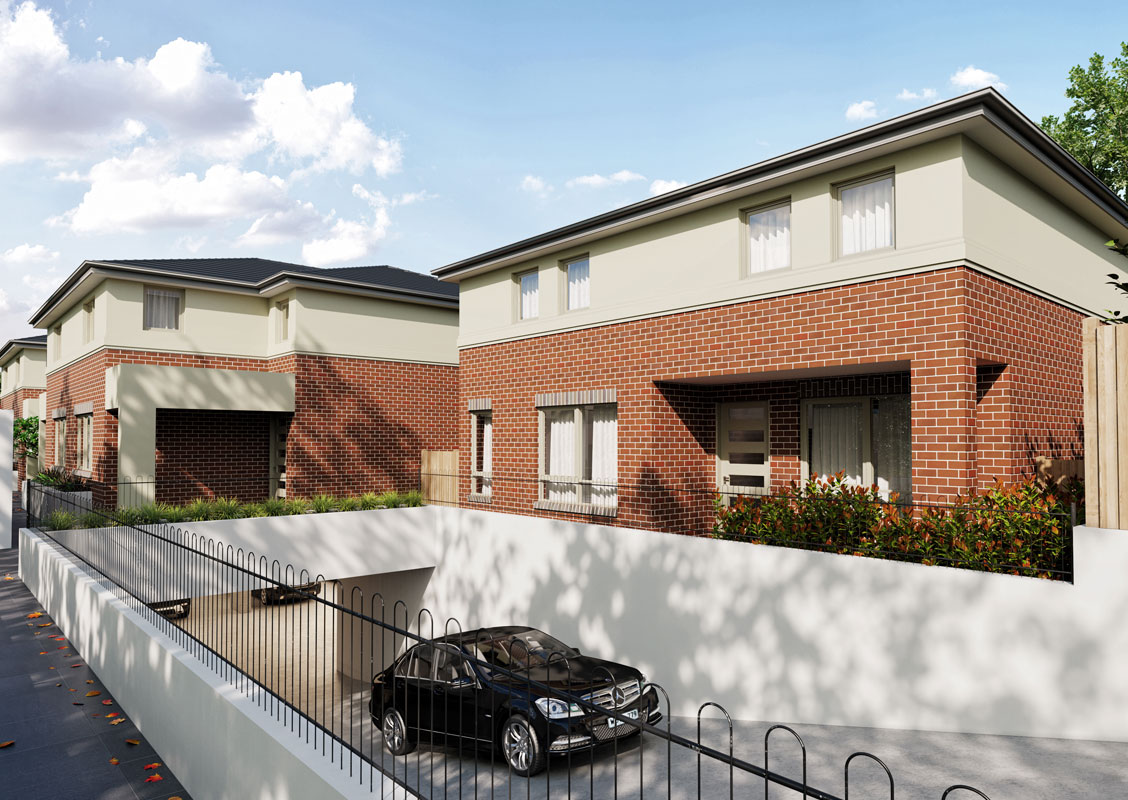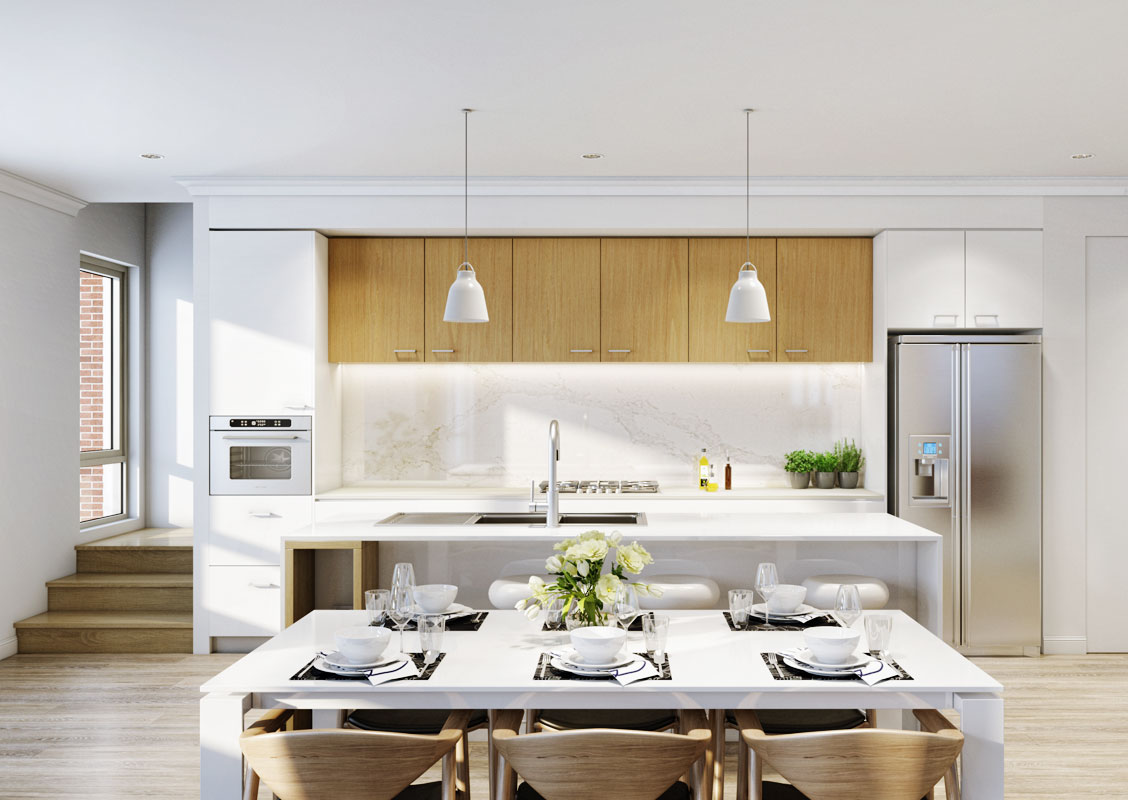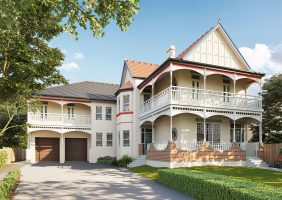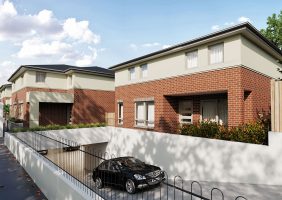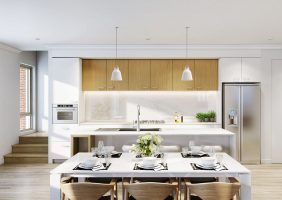Burwood House / Townhouse
- Type: Residential
- Completed: EST 2020
- Size: 1800m²
The original proposal for this project involved the knockdown of an existing dilapidated period home to make way for 6 new townhouses behind a site which backs up to the “Appian Way Conservation Area” in Burwood. Initially, the dilapidated existing home was not listed on councils heritage registry, however, once the proposal was lodged, council added the home to the registry noting “local historic and aesthetic significance” and refused the application immediately thereafter. The owners then approached Five Canons with the brief and we set on our way to keep their vision alive.
After much deliberation with council, Five canons was able to reach an agreement with council for the approval of 5 Townhouses behind the existing now heritage listed home. The successful approval was granted by negotiating restoration terms for the existing home, a process which involved meticulous cataloging of all the existing homes fabric and a demonstrating how all the internal and internal fabric would be restored. It was a laborious exercise but well worth the time and effort.
The Townhouse portion of the proposal sits hidden behind the heritage home and invisible to the streetscape. Residents of the townhouses access the dwellings through one of the existing home garage doors and through to a basement carpark behind. Pedestrian access is offered by way of a footpath leading from the road frontage, down the side of the existing house on on to shared terrace area which affords access to each of the townhouses beyond. The design of the townhouses present with exteriors which are sympathetic to the surrounding context and interiors modern interiors with contemporary finishes.
