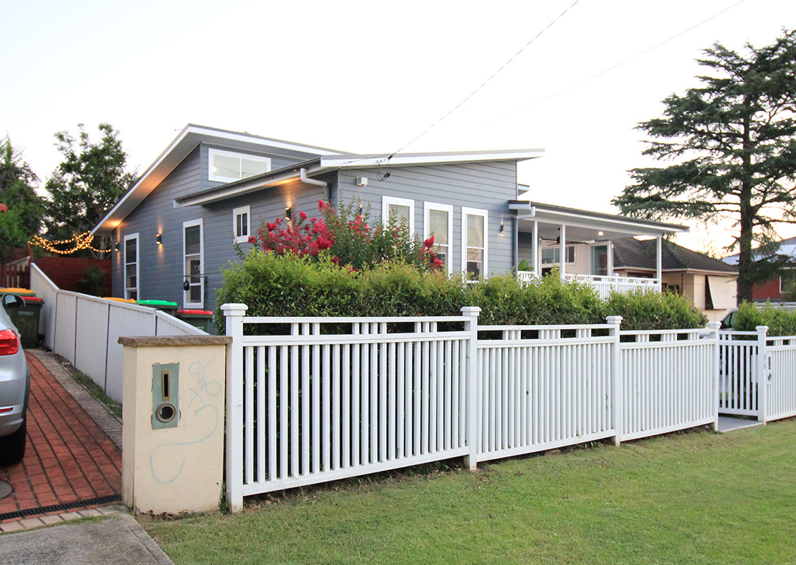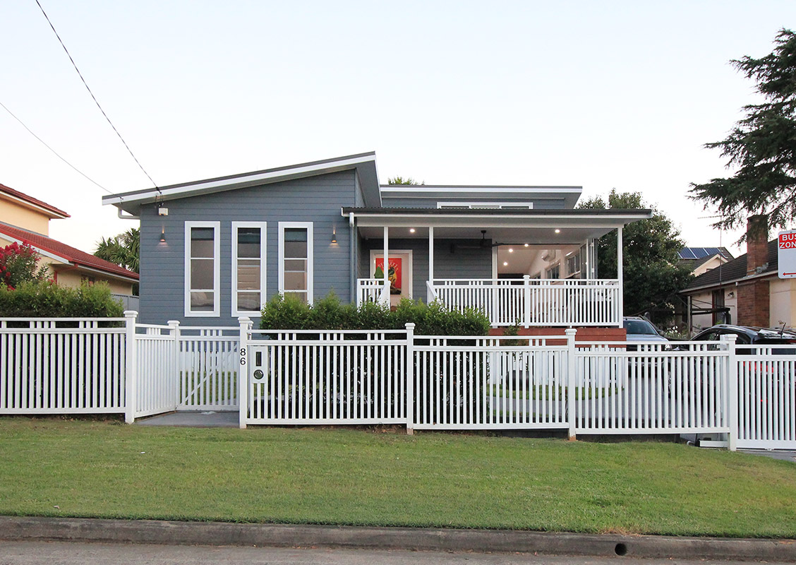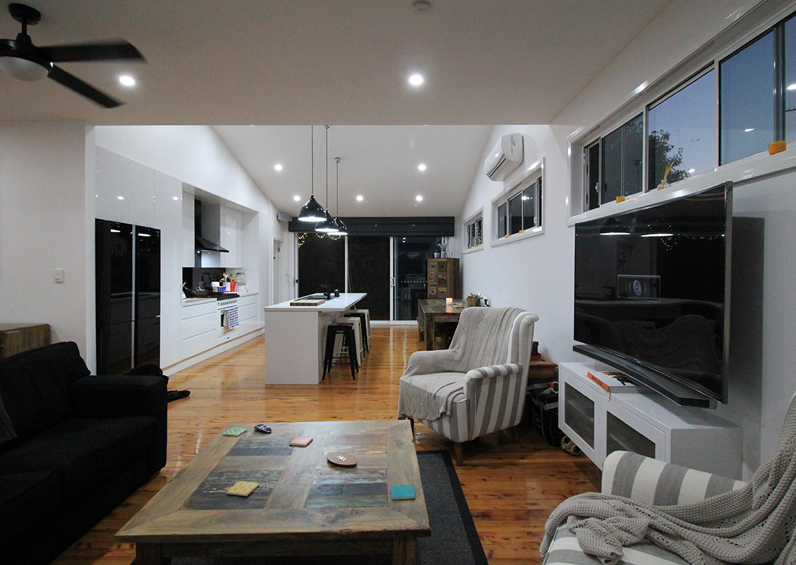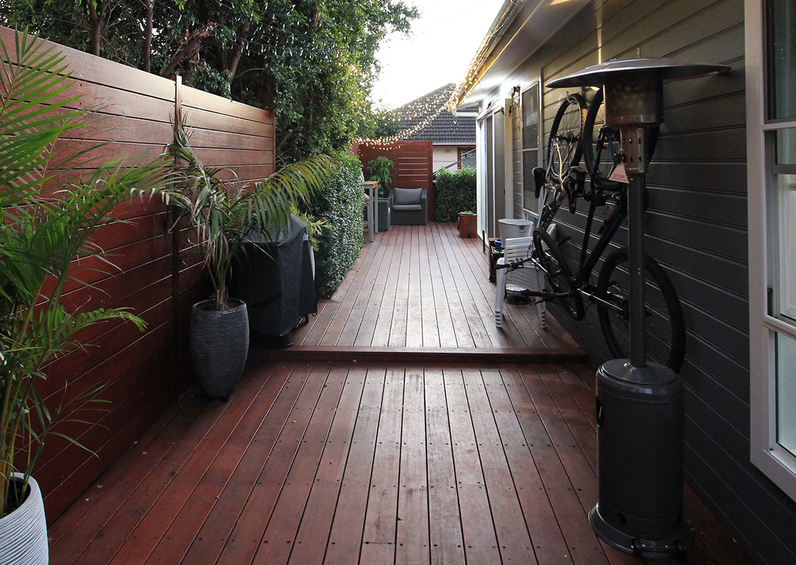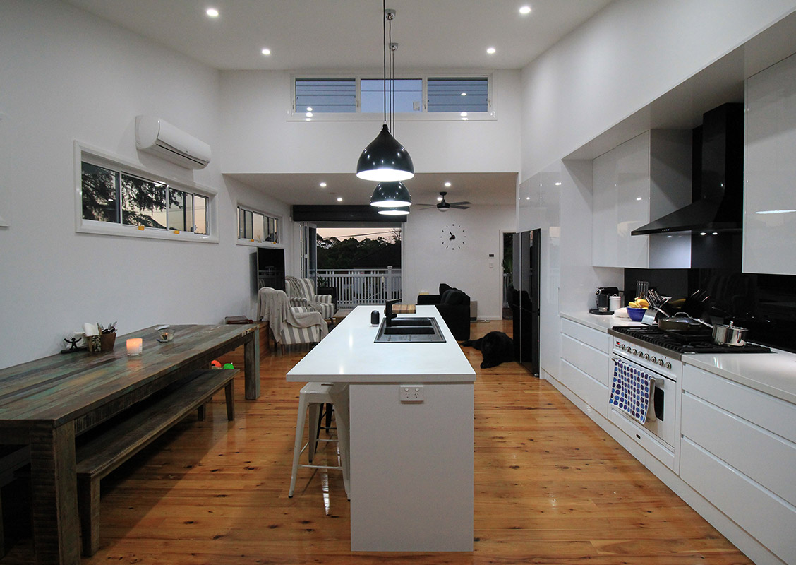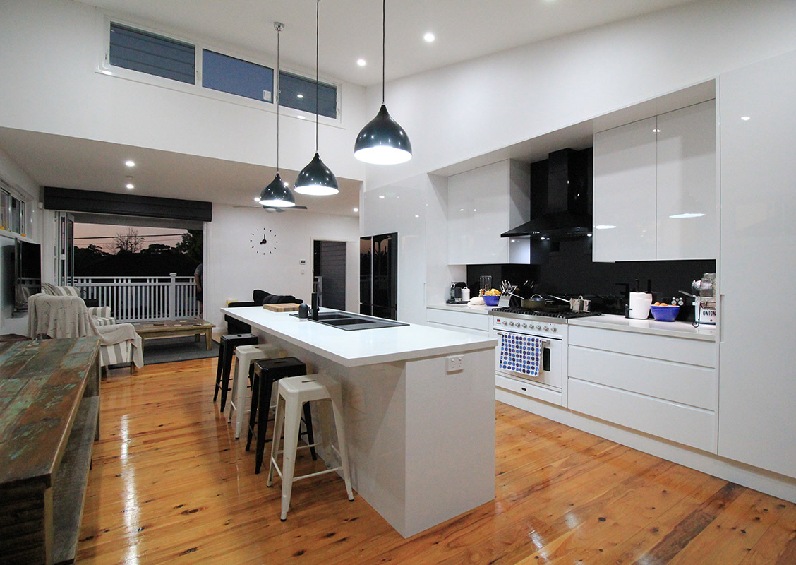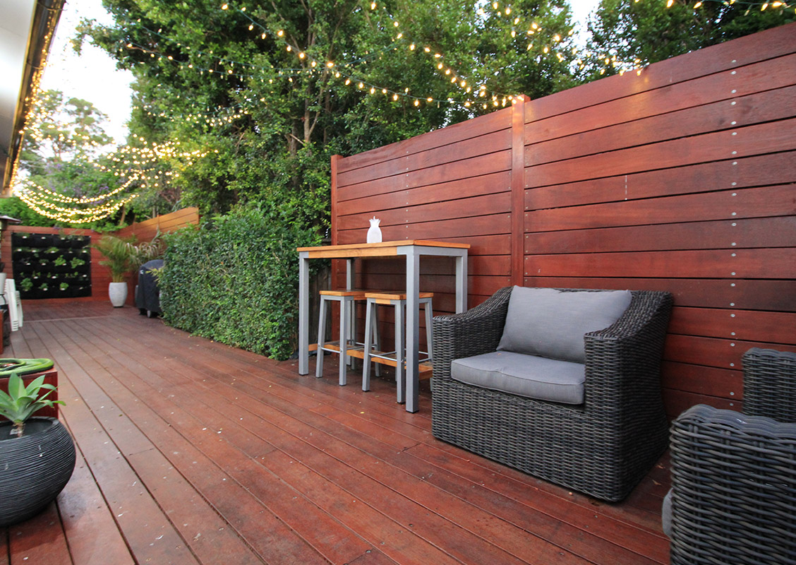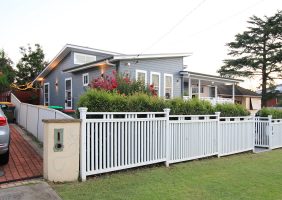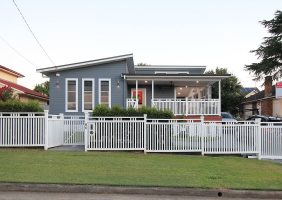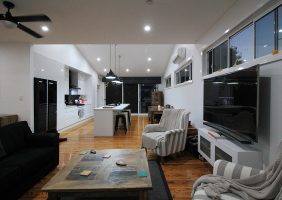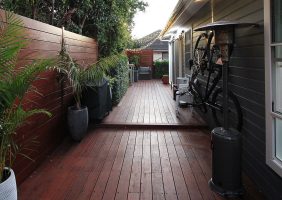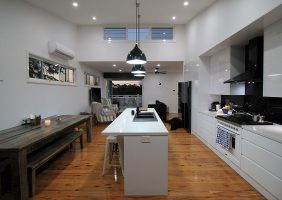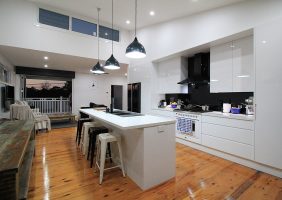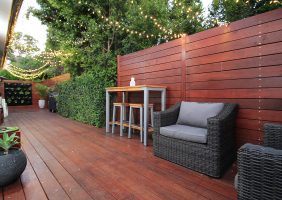Northmead House
- Type: Residential
- Completed: 2014
- Size: 180m²
A small alterations and additions project with an objective to increase the functionality of the existing living spaces, this project involved opening a very small closed internal living space into a functional open plan space.
With budget a priority, we were asked to come up with a solution to a lack of living space. Using the Complying development controls, we took maximum advantage of the shallow depth of the site and the footprint was increased towards the rear of the property to facilitate a gallery style kitchen, dining and family room.
Where walls once stood, the floor plan opens into the spacious living, kitchen and dining area that has been given great opportunity for cross ventilation with the inclusion of bifold doors at the front of the house and operable windows towards the rear of the space. A small wing of the home contains the master bedroom and the additional family bedrooms which were slightly altered during planning to achieve larger bedrooms throughout. A neutral white palette with juxtaposed dark accent features was chosen as the main theme of the alterations.
All available space on the site has been intelligently utilised and the rear of the house has been transformed into a private outdoor deck with ample room for entertaining which takes advantage of the new open gallery living space fusing indoor and outdoor into one larger space.
In this case, knock down and rebuild was not required by ensuring project costs were examined closely at the planning stage ensuring overcapitalisation was avoided. An informed decision was made based on the documentation we provided and materials were reused wherever possible such as all the original floor boards of the house.
