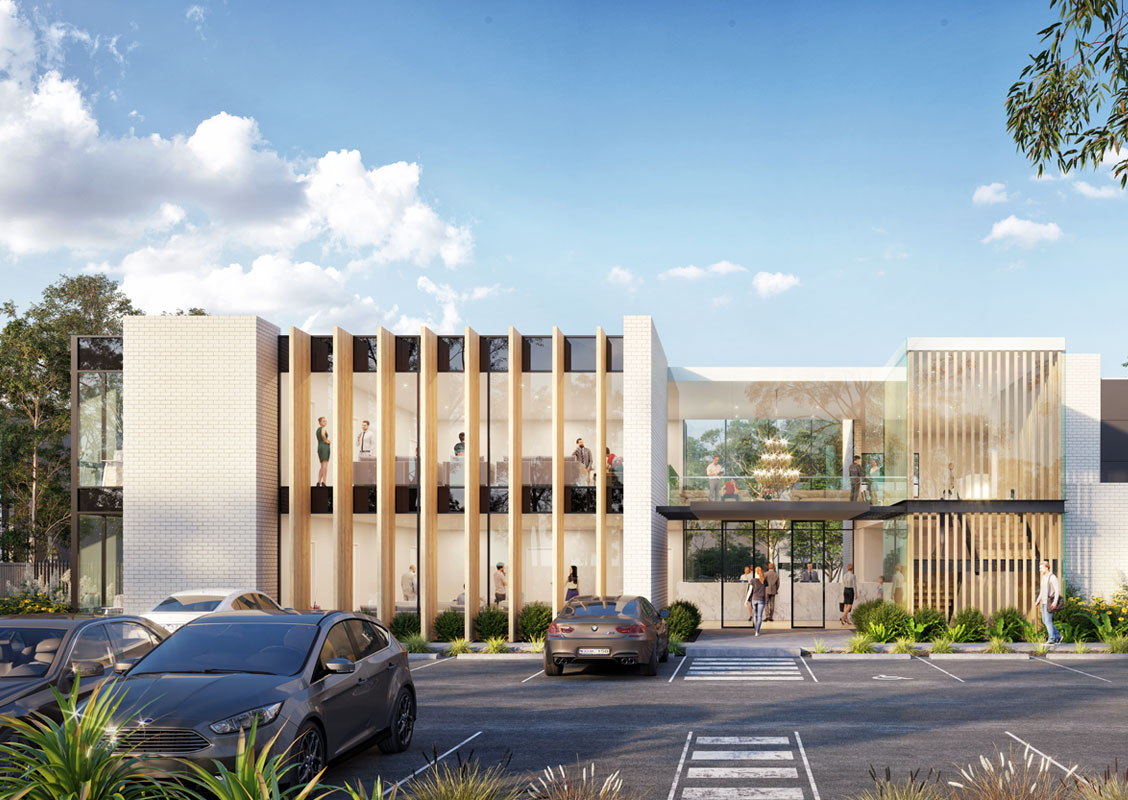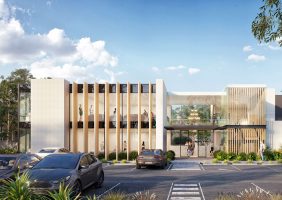Leppington Medical Centre
- Type: Commercial
- Completed: Est 2021
- Size: 2000m²
Commissioned to serve as a medical practitioners hub in Leppington NSW, this medical consultation centre will house multiple consultation rooms, treatment rooms, pathology and xray facilities spread over 2 levels.
The emphasis for the design was to create a form which allows transparency throughout all the common spaces and consultation spaces. Large curtain glazing units straddle the North, East and West perimeter which house the majority of the consultation rooms, while large fixed louvers assist controlling the amount of direct sunlight into the spaces.
Light coloured masonry compliment the large glazed curtain walls and offer clean contemporary lines throughout. Juxtaposed black spandrel panels, structural steel and fibre cement facade elements finish off this simple yet effective colour palette.

