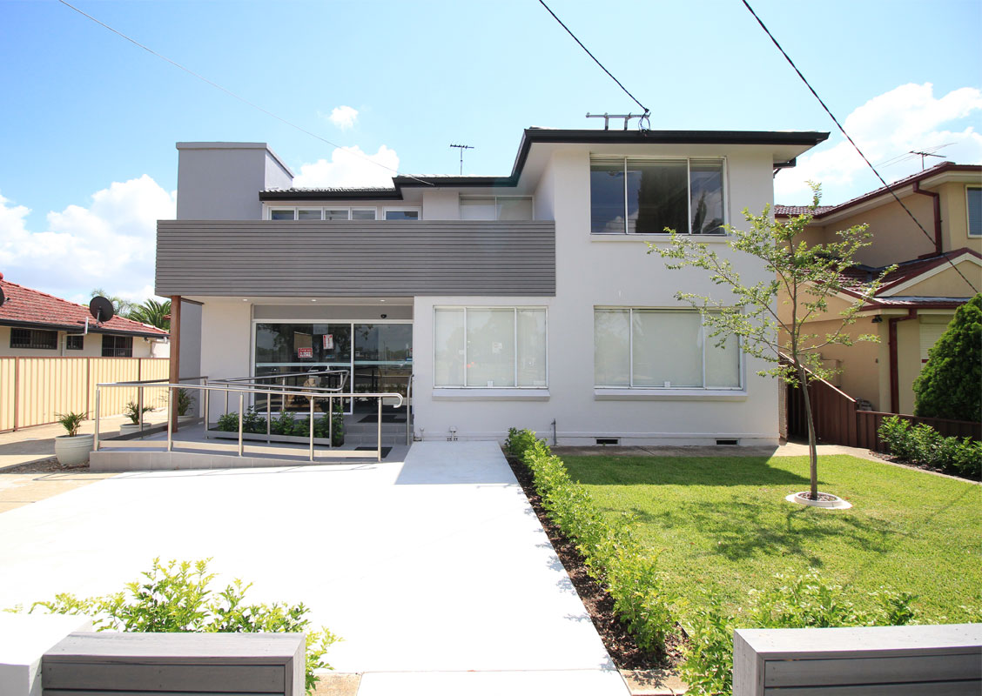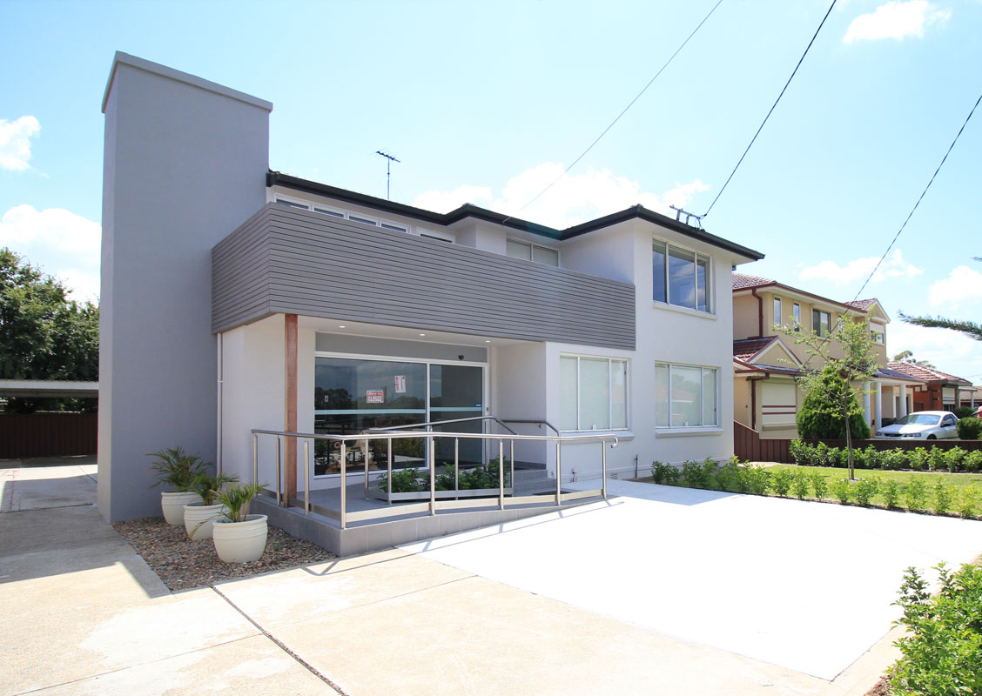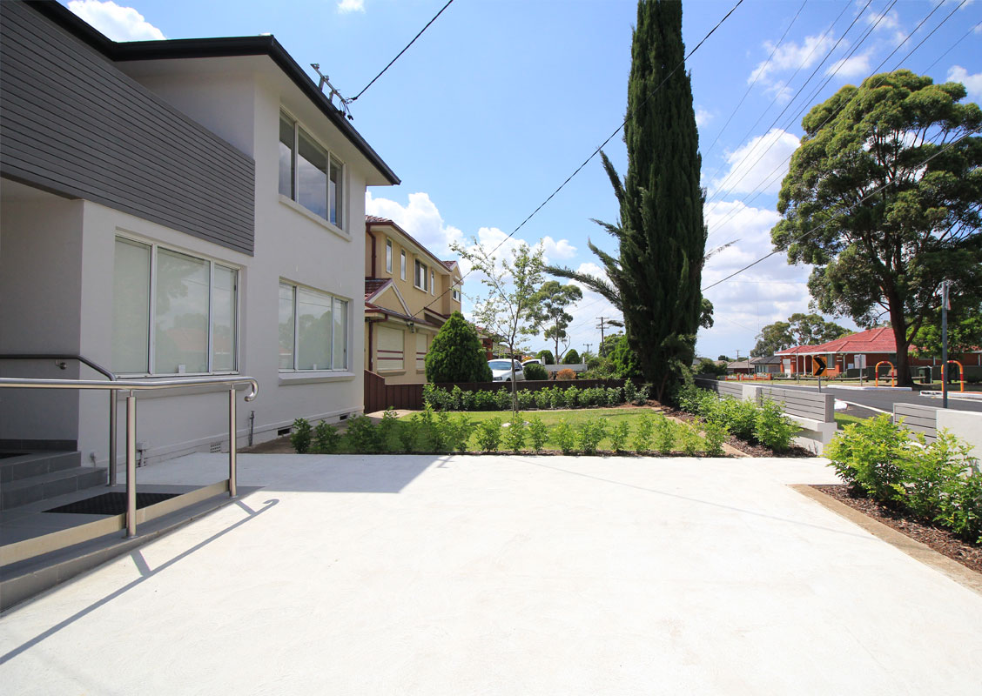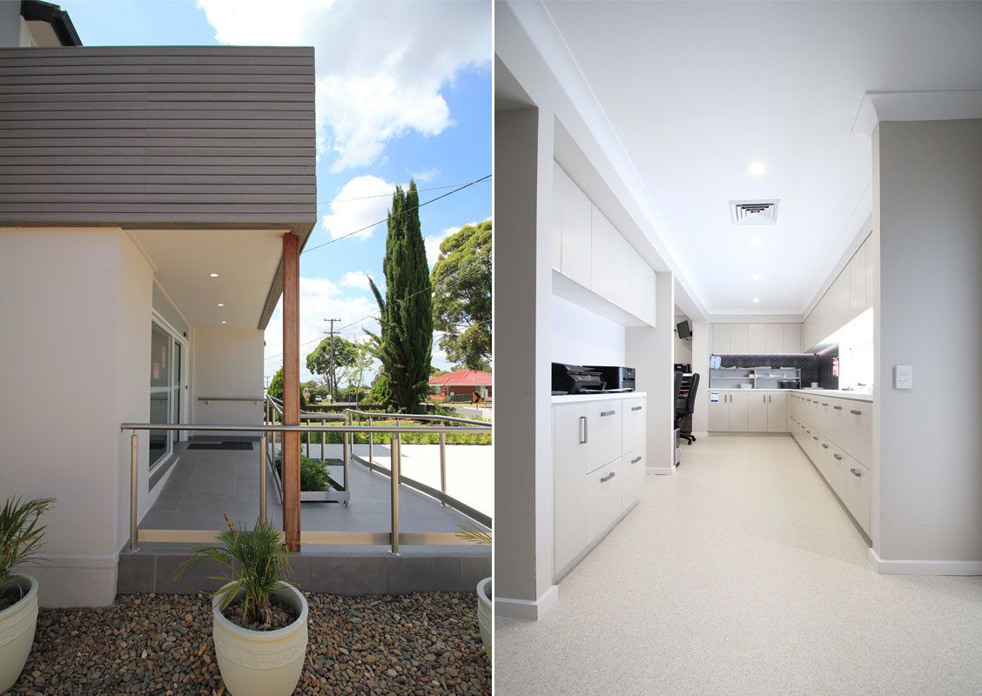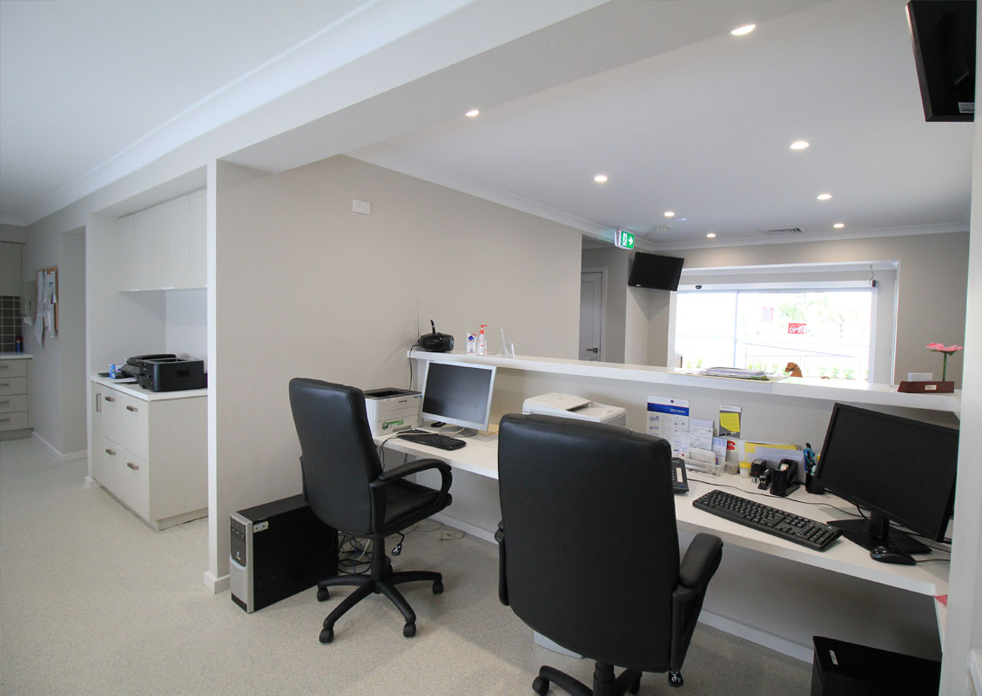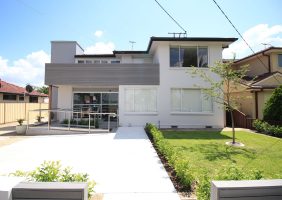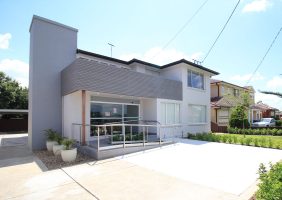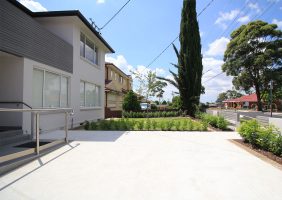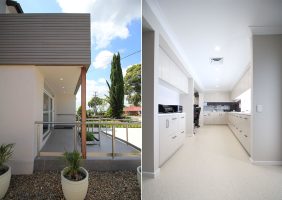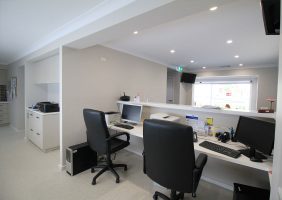Greystanes Medical Practice
- Type: Medical
- Completed: 2014
- Size: 600m²
We were engaged to undertake alterations and additions to an existing family medical practice operating out an old double storey red brick residential structure. Our brief required a lift to be installed and a complete review of all the internal spaces in order to meet the brief and legislative requirements.
The challenges faced within this building were that the original structure had undergone 3 different alterations over the 40 years since it was built. Originally, the building started as a single storey brick veneer residence and had since had 2 alterations, one of which included an additional floor. Access to the upper floor was non-compliant with the Building code of Australia as were many parts of the building. In order to utilise the building as a modern medical centre, mindful planning had to be implemented in order to bring the building back to current standards, all while ensuring the budget limitations were met.
New spaces were created by ensuring the old was integrated with the new and wherever possible, spaces and materials were recycled in order to save on costs. A subtle blend of light colours and textures were utilised in order to lighten up the ordinary dark spaces.
Key to the successful completion of this project was Five canon’s involvement in the contract management of the build. We designed, gained approval and managed the contractual element of the build for the client including ordering and the scheduling of the new passenger lift delivery. This ensured any variations were reviewed and approved appropriately as the build continued to completion with minimal disruption to the 12 week build deadline.
