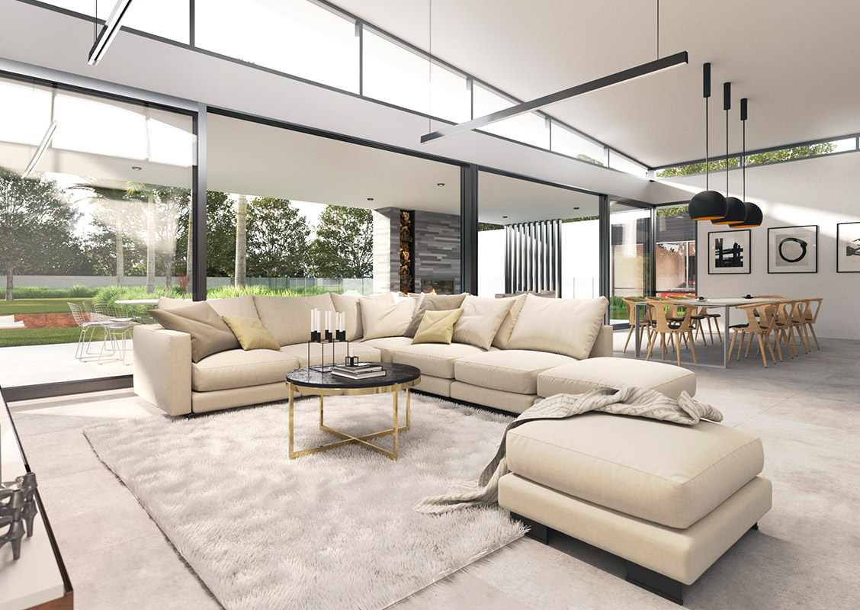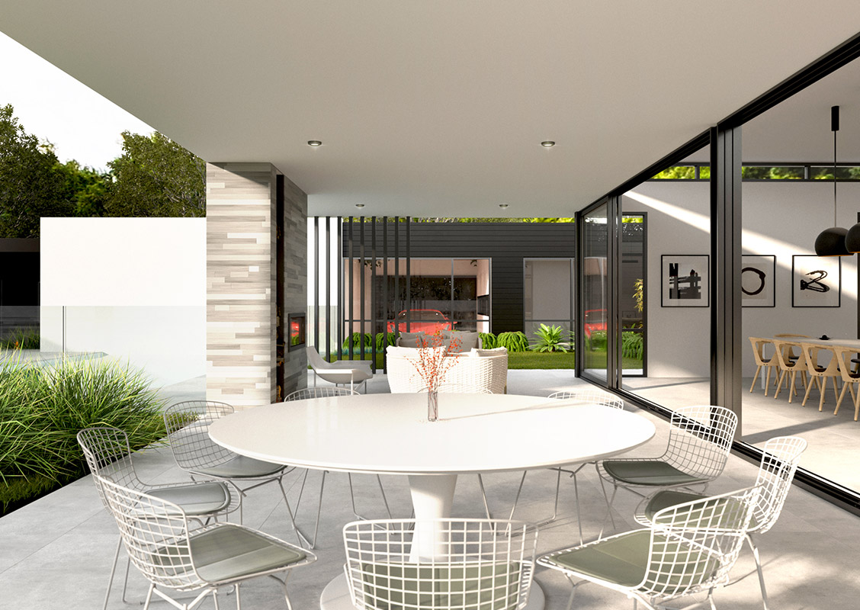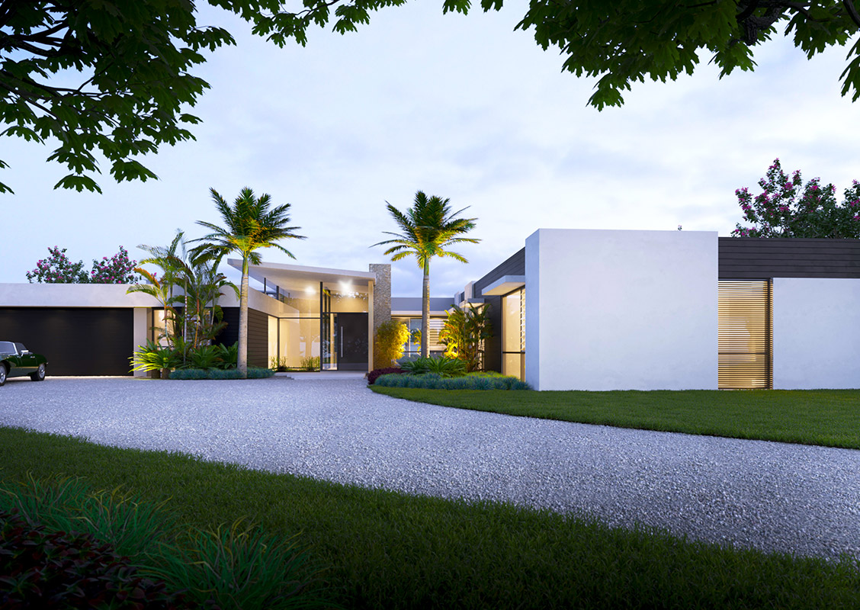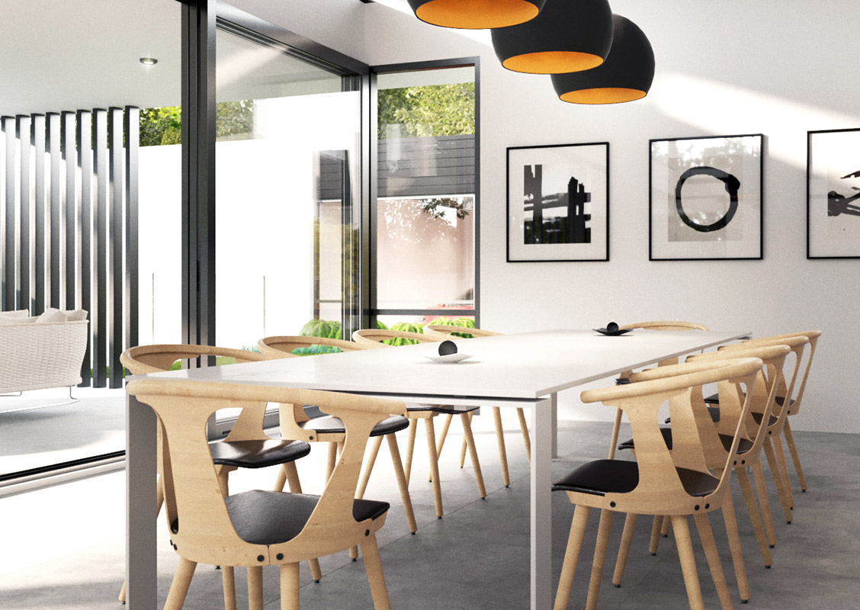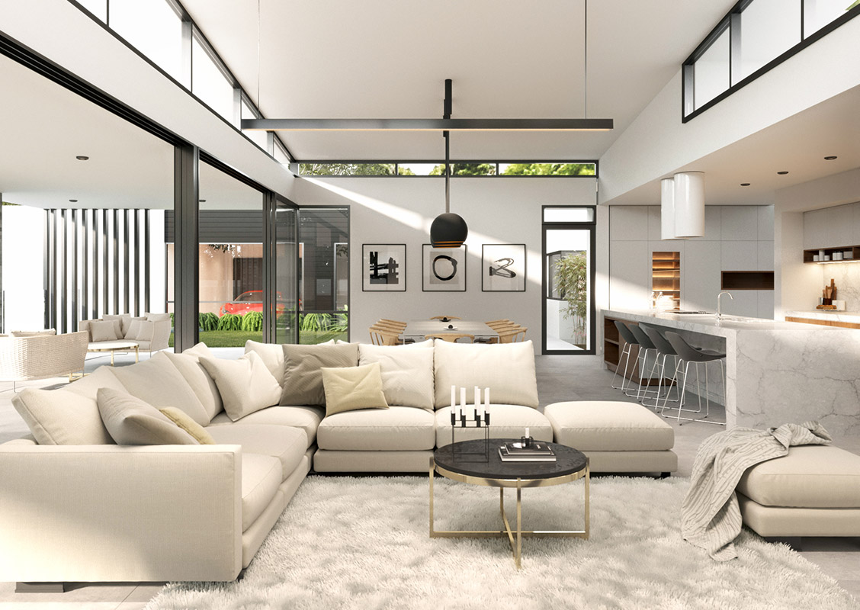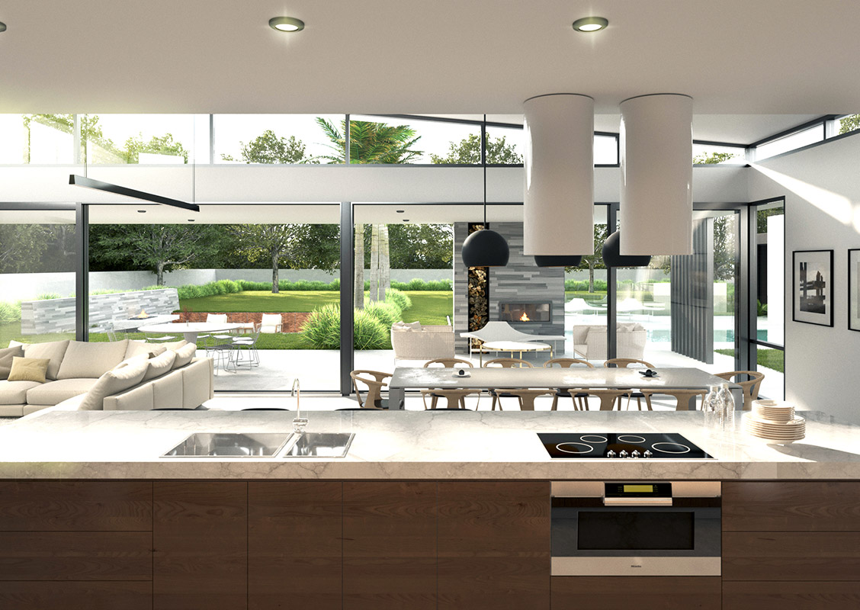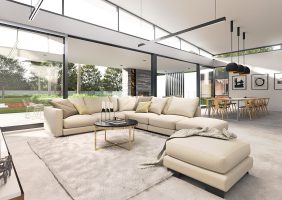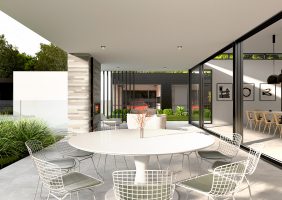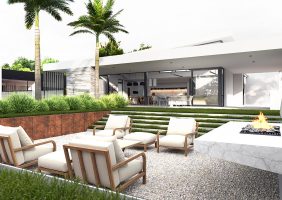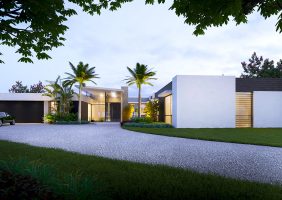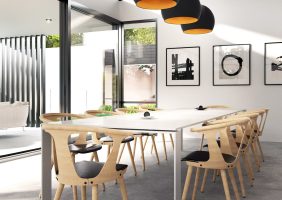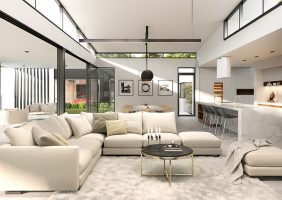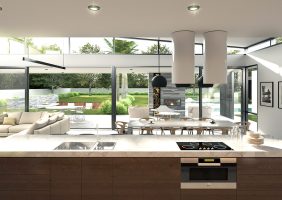Luddenham House
- Type: Residential
- Completed: Estimated completion 2018
- Size: 480m²
The brief for this project was to create an estate home which could take advantage of the home’s unique and enviable location. Set upon an acre, this home is to service the needs and wants of a young family.
A contemporary styled home and garden, there are spaces to play, rest and work. The home interacts with the landscape design of the property allowing the dwelling to feel at one with its bushland surrounds.
The main front entry is surrounded by landscaped garden and leads you through to the two wings of the home. The west wing floor plan consists of the living areas. With modern finishes and exquisite attention to detail, the home itself guides you through to its hub. Designed to incorporate its outdoor setting, the landscaped garden is bought into view with framed apertures.
From the expansive kitchen to the spacious living and dining to the outdoor entertaining and pool area it integrates the two areas to amplify the potential of its use for the family.
The bedroom spaces create a sanctuary for rest and rejuvenation. The master bedroom has been designed to allow space and privacy for the parents. It encompasses a spacious retreat to allow one to escape to their own personal surroundings.
The bedrooms have been designed to allow room for not the family themselves but for friends and family wishing to visit.
It bushland settings also emphasised the need to design a home with sustainability and bushfire protection in mind. The home has been fashioned to allow cross ventilation and the concrete walls have been strategically placed to not only protect the inhabitants from the potential for bushfire hazards but also to incorporate passive solar heating.
